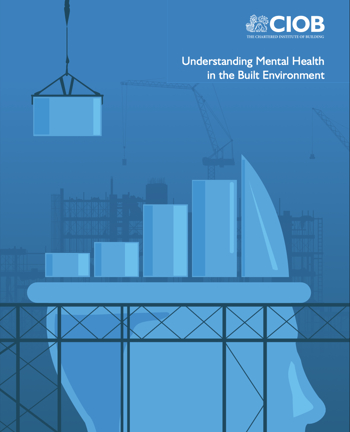Design and build: planning permission (design by consultant team)
Planning permission is a vitally important part of most projects, often making the difference between proceeding to design or not. Many clients will be unwilling to commit to paying fees for detailed design until they have received planning permission, and on particularly high risk projects the client may even wish to obtain outline planning permission before committing to any significant expenditure. As a consequence planning permission can be applied for at different stages of the project's development.
Contents |
[edit] Assessing the type of application.
The lead designer, architect and client consider whether to make an outline planning application or detailed planning application.
The lead consultant co-ordinates advice from the consultant team on the likely need for an environmental impact assessment and advises the client. It is important that this is considered at a very early stage in the project as preparing an environmental impact assessment can take considerable time and may influence decisions such as site selection. The client may seek a screening decision and/or a scoping study from the local planning authority.
[edit] Undertaking a consultation process.
The lead designer consults with the local planning authority (and other appropriate statutory and non-statutory authorities) to determine the preferred form of the application, dates of planning committee meetings, committee procedures, possible planning conditions and possible planning obligations (section 106 agreement), the community infrastructure levy and the requirement to undertake an external consultation process.
The cost consultant advises on the cost effects of statutory requirements and other requirements including possible planning conditions and planning obligations (section 106 agreement).
The client considers advice from the lead designer and cost consultant and if necessary, instructs amendments to the design.
The client and lead designer consider the extent and nature of the external consultation process that will be undertaken and the client begins an external consultation process with assistance from the consultant team. The client then considers the results of the consultation process and instructs further revisions to the design if required.
[edit] Preparing a planning application.
The lead designer co-ordinates the preparation of a draft planning application and issues it to the client for consideration. The cost consultant advises the client about any abnormal costs arising from the draft planning application.
The client considers the draft planning application and if necessary instructs the lead consultant to arrange a value management exercise.
[edit] Submitting a planning application.
The client submits (or instructs the lead designer to submit) the planning application, including the planning fee.
The client (or lead designer) consults with the local planning authority on the progress of the application and likely planning conditions and planning obligations (section 106 agreement). If necessary, the client and lead designer respond to questions from the local planning authority and make representations to the planning committee.
On receipt of a decision (or recommendation in the planning officers' report) the client considers the planning conditions and planning obligations (section 106 agreement) that have been (or are likely to be) imposed and, if necessary, instructs the lead consultant to revise the application. If required, the client re-submits (or instructs the lead designer) to re-submit the outline or detailed planning application.
If necessary, on receipt of the decision the client lodges a planning appeal.
NB If necessary the client may place (or arranges to have placed) OJEU or other advertisements once planning permission has been received.
Featured articles and news
The UK's Modern Industrial Strategy: A 10 year plan
Previous consultation criticism, current key elements and general support with some persisting reservations.
Building Safety Regulator reforms
New roles, new staff and a new fast track service pave the way for a single construction regulator.
Architectural Technologist CPDs and Communications
CIAT CPD… and how you can do it!
Cooling centres and cool spaces
Managing extreme heat in cities by directing the public to places for heat stress relief and water sources.
Winter gardens: A brief history and warm variations
Extending the season with glass in different forms and terms.
Restoring Great Yarmouth's Winter Gardens
Transforming one of the least sustainable constructions imaginable.
Construction Skills Mission Board launch sector drive
Newly formed government and industry collaboration set strategy for recruiting an additional 100,000 construction workers a year.
New Architects Code comes into effect in September 2025
ARB Architects Code of Conduct and Practice available with ongoing consultation regarding guidance.
Welsh Skills Body (Medr) launches ambitious plan
The new skills body brings together funding and regulation of tertiary education and research for the devolved nation.
Paul Gandy FCIOB announced as next CIOB President
Former Tilbury Douglas CEO takes helm.
UK Infrastructure: A 10 Year Strategy. In brief with reactions
With the National Infrastructure and Service Transformation Authority (NISTA).
Ebenezer Howard: inventor of the garden city. Book review.
The Grenfell Tower fire, eight years on
A time to pause and reflect as Dubai tower block fire reported just before anniversary.
Airtightness Topic Guide BSRIA TG 27/2025
Explaining the basics of airtightness, what it is, why it's important, when it's required and how it's carried out.
Construction contract awards hit lowest point of 2025
Plummeting for second consecutive month, intensifying concerns for housing and infrastructure goals.
Understanding Mental Health in the Built Environment 2025
Examining the state of mental health in construction, shedding light on levels of stress, anxiety and depression.






















